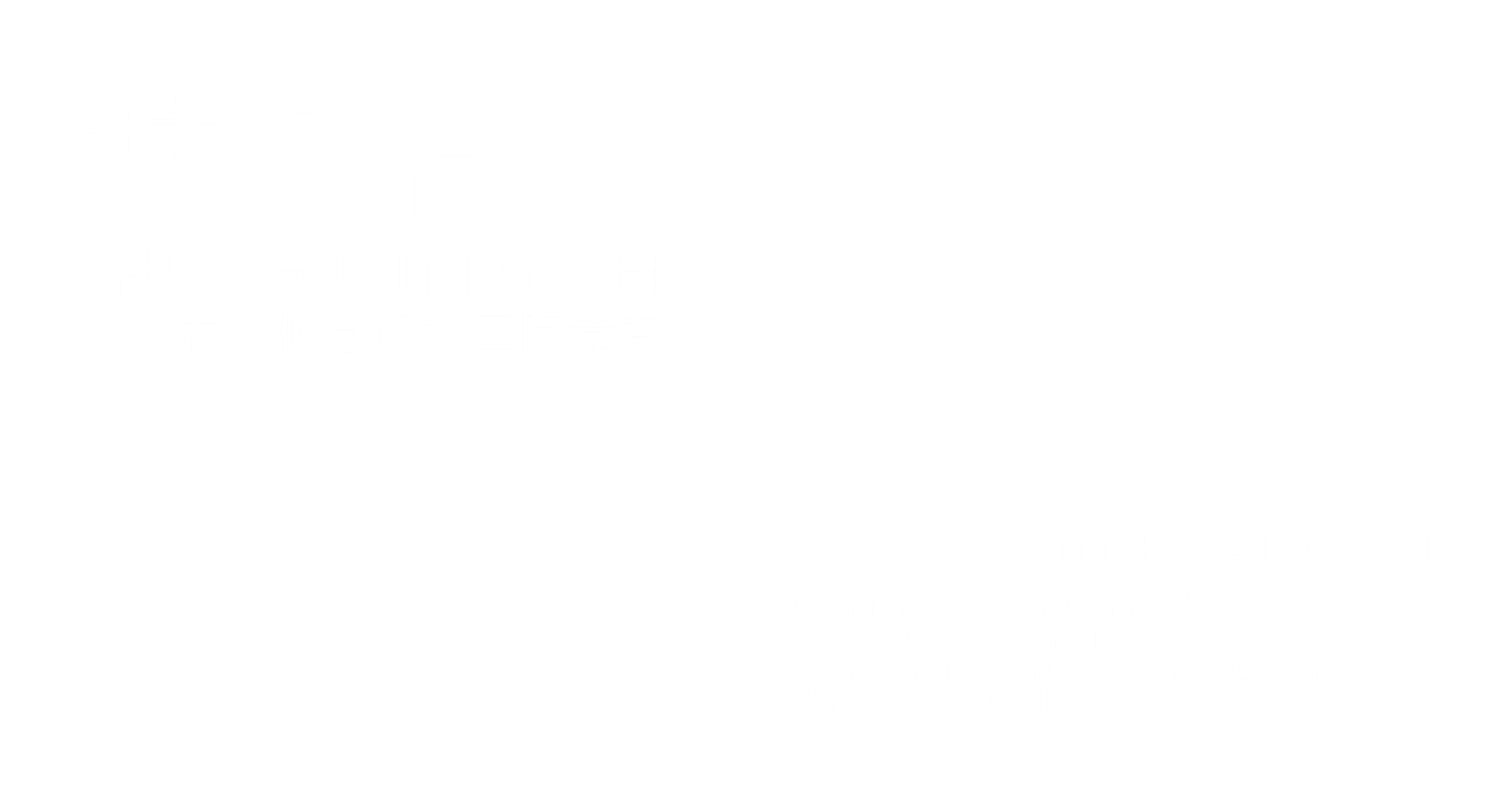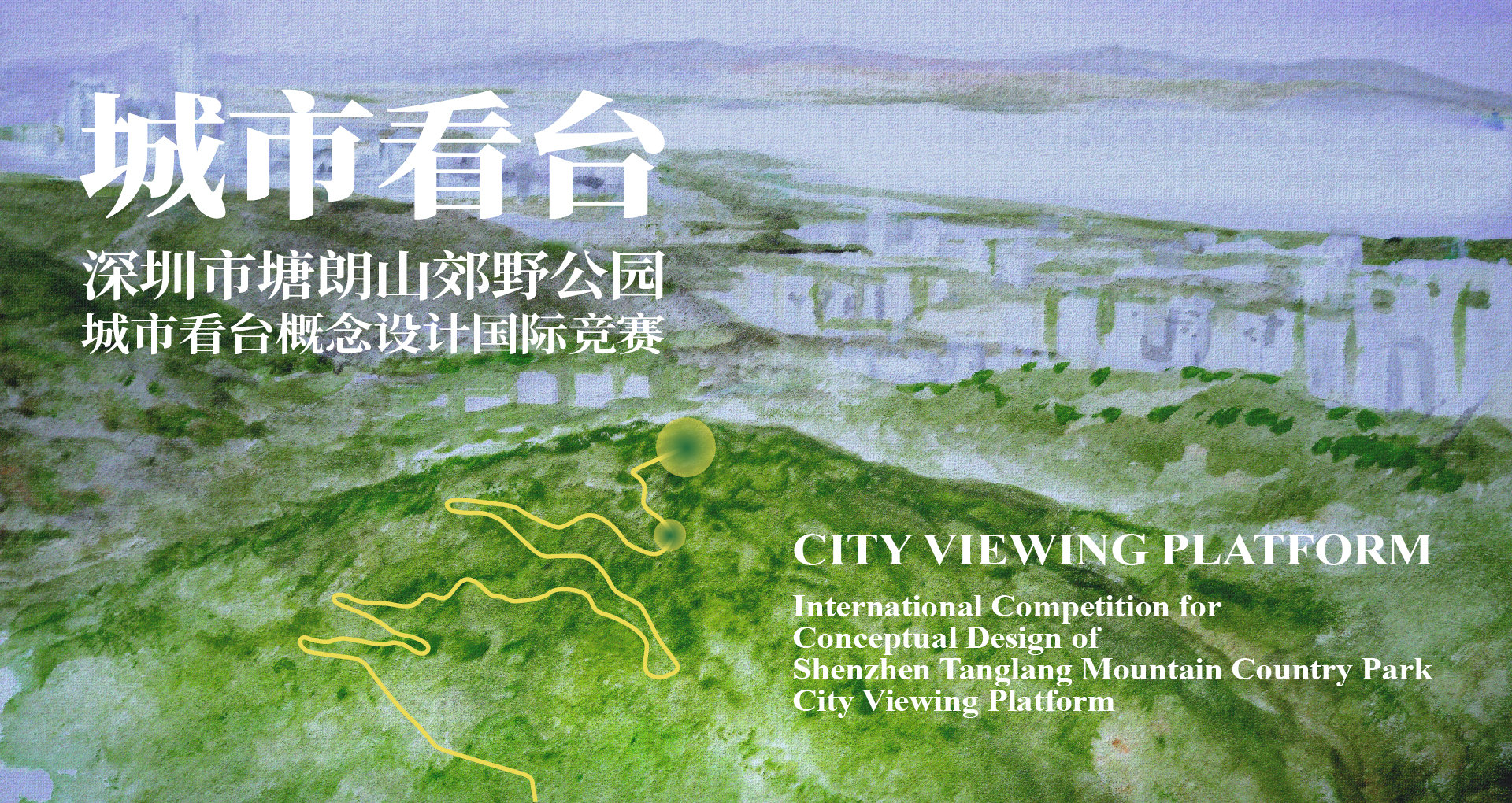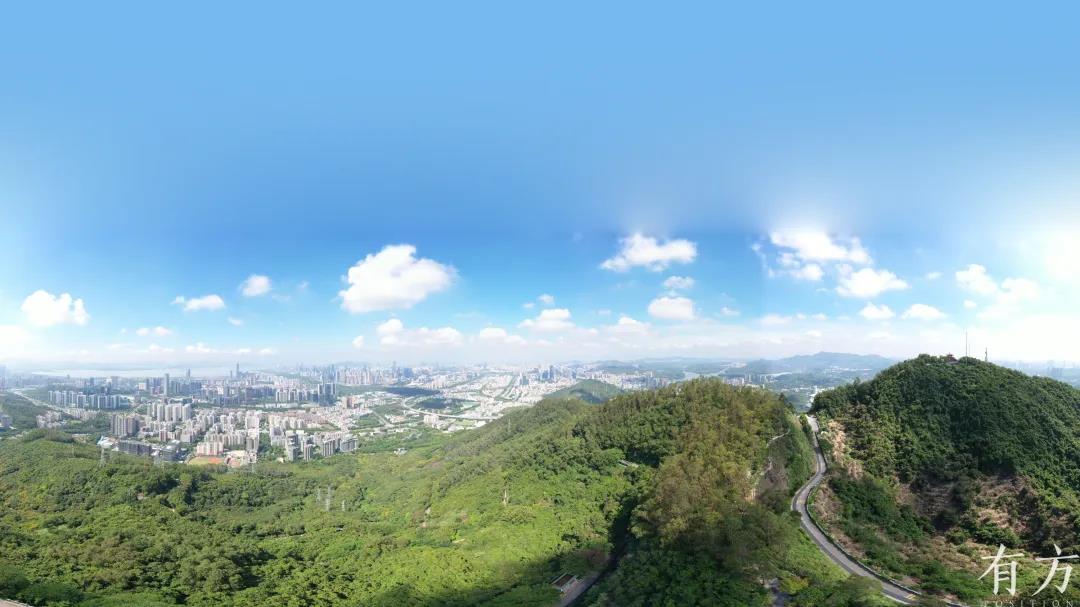深圳市塘朗山郊野公园城市看台概念设计国际竞赛正式启动,面向全球设计团队公开征集优秀方案。竞赛由深圳市城市管理和综合执法局主办、深圳市公园管理中心承办,深圳市有方空间文化发展有限公司组织策划。
International Competition for Conceptual Design of Shenzhen Tanglang Mountain Country Park City Viewing Platform is now officially open for application. Design teams from all over the world are welcome to apply. The competition is hosted by Urban Administration and Law Enforcement Bureau of Shenzhen Municipality, organized by Shenzhen Park Service, and co-organized by Shenzhen Position Spatial Culture Development Co., Ltd.
项目背景Project Background
生态文明时代,在“双区”建设背景下,深圳持续推进建设“面向世界的深圳家园”。作为落实该目标的具体措施之一,“山海连城计划”应运而生,提出打造“一脊一带十八廊”魅力生态骨架。同时,在非核心保护区规划十大城市看台,多维度展现深圳山、海、城格局之美与特区建设成就。
In the era of ecological civilization, under the background of Guangdong-Hong Kong-Macao Greater Bay Area and towards a Pilot Demonstration Area of Socialism with Chinese Characteristics, Shenzhen continues to promote the goal of building a "Shenzhen Home Facing the World". As one of the measures to implement this goal, the "Mountains-to-Sea City Trail Master Plan" has been put forward. It proposes to build an attractive ecological skeleton of "One Ridge, One Belt and Eighteen Corridors". The plan also identifies 10 sites for city viewing platforms in non-core protected areas, which can show the scenery of Shenzhen’s mountain, sea and city pattern, as well as the achievements of Special Economic Zone from multiple dimensions.
塘朗山郊野公园城市看台是“山海连城计划”的重要节点,坐山拥海,直面深圳湾与城市核心区的壮阔全景,将打造成一座名片级的深圳湾区城市看台。
As one of the core nodes of "Mountains-to-Sea City Trail Master Plan", Tanglang Mountain Country Park City Viewing Platform has a spectacular panorama of Shenzhen Bay and the central areas. It aims to create a remarkable City Viewing Platform of Shenzhen Bay Area.
△ 场地视频 ©有方
Site Video ©Position
项目区位Project Location
塘朗山郊野公园,地处深圳市南山区、龙华区与福田区三区交界处。塘朗山主峰塘朗顶,是深圳中心城区制高点,可全方位观赏深圳城市景观
Tanglang Mountain Country Park is located at the junction of Nanshan District, Longhua District and Futian District in Shenzhen. Tanglang Peak, the main peak of Tanglang Mountain, is the highest point in the central area of Shenzhen, offering a panoramic view of Shenzhen.

△ 项目区位示意图 ©有方
Project Location ©Position
峰顶远眺,视线可及福田、罗湖、南山、宝安、龙华各区,向东远处可见梧桐山、鸡公山等绵延山脉;向北可见深圳大学城、西丽水库;西南面,留仙洞战略性新兴产业总部基地、深圳湾高新技术产业园、后海总部基地等展现眼前,远望可及蛇口、前海片区和宝安中心区;南望深圳湾,远眺香港。
Standing at the peak, districts of Futian, Luohu, Nanshan, Bao’an and Longhua are all within the sight. To the east, one can enjoy a distant view of Wutong Mountain, Jigong Mountain and other continuous mountains. To the north, there are the University Town and Xili Reservoir. To the southwest, one can see Liuxiandong Headquarters Base, Shenzhen Bay High-tech Industrial Park and Houhai Headquarters Base, with Shekou Area, Qianhai Area and Bao’an Central District in the distance. Look out to the south are Shenzhen Bay and Hong Kong.
基地全景(于大观亭平台拍摄) ©有方
Panorama of the Site (Viewing from Daguan Pavilion Platform) ©Position
竞赛工作内容Design Content
本次竞赛的主要设计内容为塘朗山主峰和次峰“城市看台”的打造及连通设计,提出城市看台及附属休憩游览空间的具体设计方案,包括设计概念、造型、结构、选材、色彩、场地设计和标识系统等。
The main design content of this competition is the concept and connection design of two city viewing platforms on the main and secondary peak of Tanglang Mountain. Design teams should propose the specific design of the city viewing platforms as well as the resting and visiting spaces, including the design concept, form, structure, material, color, site design and signage system, etc.
此外,设计内容涵盖龙珠门至城市看台沿线景观提升,包括主入口改造提升、4.8公里盘山路及道路两侧基础设施及景观提升、全程无障碍设计、停车场规划设计等。
In addition, the design content covers the improvement of the landscape design along the main road of the park from Longzhu Gate to the city viewing platforms, including the design of the main entrance, the infrastructure and landscape design of the 4.8 km main road and the both sides of it, the accessible design and the parking lot design..
项目要求在对环境干预最小的情况下,重视城市看台的结构与造型,遵循生态性、生活性、创新性的设计原则。
Under the condition of minimal interference to the environment, the project advocates the design principles of ecology, lifestyle and creativity. Structure and form of the city viewing platforms shall be carefully considered.

△ 竞赛设计范围示意图 ©有方
Design Scope ©Position

△ 主峰及次峰现状航拍示意图 ©有方
Aerial Photo of the Two Peaks ©Position

△ 极目阁平台航拍示意图 ©有方
Aerial Photo of Jimu Pavilion Platform ©Position

△ 极目阁平台俯视示意图 ©有方
Top View of Jimu Pavilion Platform ©Position

大观亭平台航拍示意图 ©有方
Aerial Photo of Daguan Pavilion Platform ©Position

△ 大观亭平台俯视示意图 ©有方
Top View of Daguan Pavilion Platform ©Position



△ 塘朗山郊野公园现状 ©有方
Photos of Tanglang Mountain Country Park ©Position
竞赛规则Competition Rules
本项目采用“公开征集”的方式,分为资格预审阶段、方案设计阶段、竞赛结果评定阶段。
The competition adopts the method of "open solicitation", divided into Pre-qualification Phase, Scheme Design Phase and Final Evaluation Phase.
资格预审阶段:参赛团队提交报名及概念提案,主办方/承办方依法组建资格预审评审委员会,对参赛团队提交的概念提案采用暗标评审方式,评选出5个无排序的入围团队进入方案设计阶段,同时评选出2个有排序的备选团队。
Pre-qualification Phase: Participants submit their applications and concept proposals. The Host/Organizer will set up Pre-qualification Review Committee legally to evaluate the concept proposals submitted by the participating teams anonymously, and select 5 shortlisted teams without ranking and 2 alternatives with ranking.
方案设计阶段:入围团队提交完整的设计提案,主办方/承办方依法组建方案评审委员会,采用暗标评审,评选出2个无排序的优胜团队及3个无排序的优秀奖团队。
Scheme Design Phase: The 5 shortlisted teams will submit complete design schemes. The Host/Organizer will set up Scheme Review Committee legally to evaluate the design schemes anonymously, and select 2 finalists without ranking, at the same time determine 3 Excellence Award teams without ranking.
竞赛结果评定阶段:组织2个优胜团队向主办方/承办方及上级部门进行方案汇报,最终评选出一等奖及二等奖。
Final Evaluation Phase: The 2 finalists will give presentation on their design schemes to the host/organizer and superior departments, then the First Prize and Second Prize will be decided.

报名要求Application Requirements
1. 申请人须是国内外注册的独立法人企业或机构。
1. Applicants must be domestic or overseas legally registered companies or organizations.
2. 不设资质要求。
2. There is no qualification requirement.
3. 接受联合体参赛,联合体成员(含牵头方)数量不超过3家。联合体成员不得再单独或以其他名义与其他设计单位组成其他联合体参与报名,联合体各方需签署具有法律效力的《联合体协议》,并明确牵头方、各方工作分工等。
3. Consortium is accepted, with no more than 3 members (including the leading member). Each member of the consortium shall not further apply alone or participate by joining another consortium. Consortium members shall sign the Consortium Agreement legally and specify the leading member and work distribution.
4. 不接受个人或个人组合的报名。
4. Individual or team of individuals are not accepted.
5. 鼓励设计团队由建筑设计、景观设计、城市规划及艺术等多专业人员组成。
5. Design team composed with professionals in architectural design, landscape design, urban planning and arts is encouraged.
6. 考虑新冠疫情的影响,境外团队如在中国境内无分支机构,必须与境内团队组成联合体参加。
6. Considering the impact of Coronavirus (COVID-19) pandemic, overseas design firms which have no branches in China must form a consortium with domestic design firms to participate in this international competition.
竞赛奖金Competition Bonus
本次国际竞赛奖金总额为430万元(含税),具体奖金设置参考下表:
The total bonus for this international competition is set at RMB 4.3 million (tax-inclusive). Please refer to the following form for specific bonus settings:

主办方/承办方依竞赛规则支付奖金后,一等奖获奖方案的知识产权可转让及可授权部分(署名权除外)归主办方/承办方所有。一等奖获奖团队须按竞赛规则及主办方/承办方的相关要求,整合竞赛成果,形成结题成果文件。
After the competition Host/Organizer pays the bonus to the First Prize winner in accordance with the competition rules, the transferable and authorizable part of the intellectual property rights (excluding the right of authorship) of the First Prize design scheme shall belong to the Host/Organizer. The First Prize winner shall integrate the competition results in accordance with the competition rules and relevant requirements of the Host/Organizer, and deliver final package of design documents.
本次竞赛结果与项目后续实施合同无关联。项目工程各项深化设计工作将在项目立项后,另行依法依规进行招标或委托。后续工程招标任务书或深化设计要求将以本次竞赛结题成果为基础,中标或委托机构将按照主办方/承办方相关要求与竞赛一等奖获奖单位合作,实施竞赛获胜方案。一等奖获奖单位应协助主办方/承办方把控项目深化实施总体效果。
The winning of this competition doesn’t come with subsequent design contract of the project. After completing the project approval procedure, design development work of the project will be separately tendered or entrusted according to laws and regulations. The tender document or further design requirements of the project will be based on the First Prize winning scheme of the competition. Subsequent winning or commissioning agency should work closely with the competition winner. The First Prize winner shall assist the Host/Organizer to control the overall effect of implementation of the project.
资格预审结果Pre-Qualification Results
资格预审委员会由何健翔、刘宇扬、马岩松、张轲、赵扬(按姓氏音序排列)5位专家组成。马岩松担任评审组长。
The Pre-qualification Committee consists of 5 professional juries: HE Jianxiang, LIU Yuyang, MA Yansong, ZHANG Ke, ZHAO Yang (in alphabetical order by last name). Mr. MA Yansong was elected as the jury principal.
本次竞赛共收到202家参赛团队提交的报名材料,资格预审委员会对符合性审查合格且符合暗标审查的195份概念成果文件进行了详细审阅,采用暗标评审、记名投票的方式,经过长达6轮7次的投票,最终评选出5个无排序的入围团队和2个有排序的备选团队。
Among 202 applications, the committee carefully reviewed 195 valid conceptual documents that were qualified in the Qualification Review and evaluated the conceptual documents in anonymous format. After in-depth discussion and 6 rounds - 7 times of voting, the committee determined 5 shortlisted applicants (without ranking) and 2 alternative applicants (with ranking).
早晨9点,评审正式开始。到晚上7点,历经10个小时的马拉松式评审,资格预审结果正式出炉。5名入围团队和2名备选团队名单如下:
From 9:00 a.m. to 7:00 p.m., after 10 hours of review marathon, the pre-qualification result was finally determined. The list of 5 shortlisted applicants and 2 alternative applicants is as follows:
入围团队(无排序)
Shortlisted Applicants (without ranking)

2个备选团队(有排序)
2 Alternative Applicants (with ranking)

前21强其他参赛团队(无排序)
Top 21 Applicants except Shortlists and Alternatives
(without ranking)

注:具体资格预审结果以深圳市住房和建设局工程交易服务主页相关公告为准。
Note: Official pre-qualification result is subject to the Shenzhen Construction Project Transaction Service Platform.
评审结果Evaluation Results
评审委员会对5份入围竞赛成果进行了详细审阅,采用暗标评审、记名投票的方式,经过3轮4次的投票,评选出2个无排序的优胜团队。后续竞赛结果评定阶段,将组织2个优胜团队向主办方、承办方及上级部门进行方案汇报,最终评选出一等奖及二等奖。
The committee carefully reviewed the design deliverables from the 5 shortlisted teams in anonymous format. After in-depth discussion and 3 rounds - 4 times of voting, 2 finalists without ranking were selected. In the Final Evaluation Phase, the 2 finalists will give presentation on their design schemes to the Host/Organizer and superior departments, then the First Prize and Second Prize will be determined.
优胜团队(无排序)
Finalists (without ranking)

另外,经评委会审核,3号方案的方案设计文本副本纸质版中,扉页出现其公司名称的标识,按竞赛规则应视为无效竞赛成果。
During the evaluation by the Scheme Review Committee, it was found that the company name appeared on inner title page of the Paper Copies in the Design Scheme Portfolio of scheme No.3. According to the competition rules, the submission should be treated as invalid.
未进入竞赛结果评定阶段的其余2个团队,将获得本次竞赛的优秀奖(无排序)。
The other two shortlisted teams which didn’t enter Final Evaluation Phase are awarded for Excellence Awards (without ranking).
优秀奖(无排序)
Excellence Awards (without ranking)

日程安排Schedule


注:以上所有时间以北京时间为准,主办方/承办方保留调整日程安排的权利。详细日程安排见《工作规则》。
Note: All the above schedule is Beijing time. The Host/Organizer reserves the right to adjust the schedule. Please refer to the Work Rules for details.
竞赛宣讲会(回放)Competition Information Session (VIDEO RECORDING)
为使参赛团队对城市看台的定位、愿景及场地现状有更深入的理解,在资格预审阶段增设竞赛宣讲环节,特意邀请承办方深圳市公园管理中心参与本次竞赛宣讲会。
In order to help participating teams gain a deeper understanding of the positioning, vision and site conditions of the competition, an online information session will be held. The organizer, Shenzhen Park Service, is specially invited to participate in this Competition Information Session.
点击下方视频,即可观看竞赛宣讲回放视频。
click the following video to watch the video recording of the Competition Information Session.
竞赛宣讲会内容 Contents of the Competition Information Session
1. 竞赛介绍 Competition Briefing
整体介绍本次竞赛项目的背景、定位及愿景,重点对场地条件、设计范围及设计要求做出具体说明。
The co-organizer will make an overall introduction to the background, positioning and vision of the competition. and give specific description of site conditions, design scope and design requirements for the competition.
主讲:有方
Speaker: POSITION
2. 提问回答环节 Q&A Session
参与本次宣讲会的设计团队可以线上提问,与主办方/承办方代表进行交流。
Design teams participating in this meeting can ask questions online, and communicate with the host/organizer representatives.
主讲:深圳市公园管理中心、有方
Speaker: Shenzhen Park Service, POSITION
相关文章Related Articles
预公告发布完整文章链接 Click to read more about Pre-announcement
预公告 | 深圳市塘朗山郊野公园城市看台概念设计国际竞赛,即将启动
https://www.archiposition.com/items/538ef4e6f1
资格预审结果发布完整文章链接 Click to read more about Pre-qualification Result
202进5,资格预审结果发布 | 深圳市塘朗山郊野公园城市看台概念设计国际竞赛
https://www.archiposition.com/items/52f4b2421d
评标结果发布完整文章链接 Click to read more about Scheme Review Result
5进2,方案评审结果公布 | 深圳市塘朗山郊野公园城市看台概念设计国际竞赛
https://www.archiposition.com/items/d115910a36
组织机构Organizations
主办方 Host
深圳市城市管理和综合执法局
Urban Administration and Law Enforcement Bureau of Shenzhen Municipality
承办方 Organizer
深圳市公园管理中心
Shenzhen Park Service
组织策划 Co-organizer
深圳市有方空间文化发展有限公司
Shenzhen Position Spatial Culture Development Co., Ltd.
咨询邮箱 Enquiry Email
联系人 Contact
黄女士 Ms. Huang +86-18028798106
陈女士 Ms. Chen +86-19129915597


